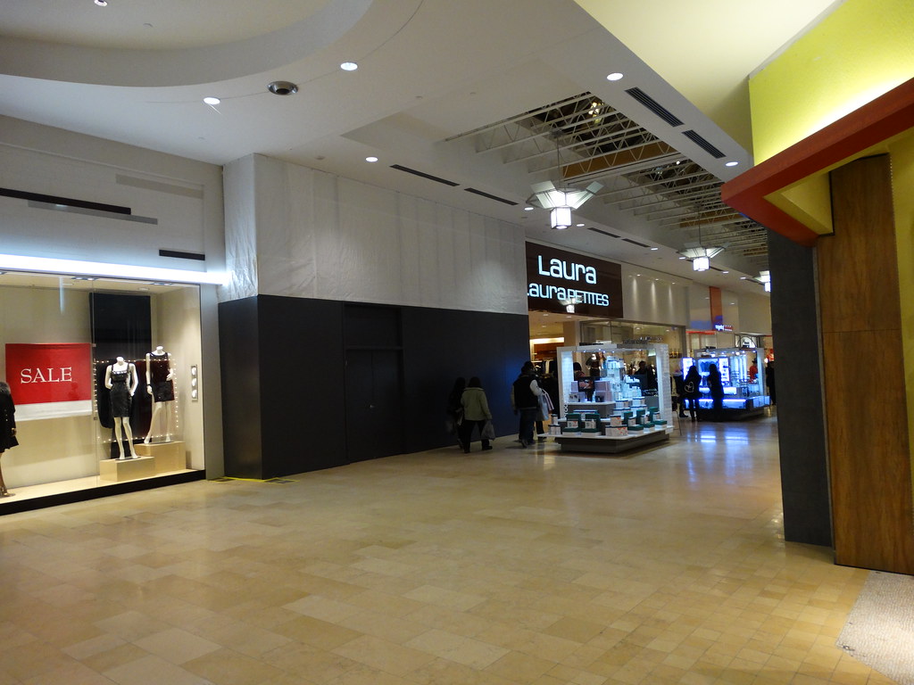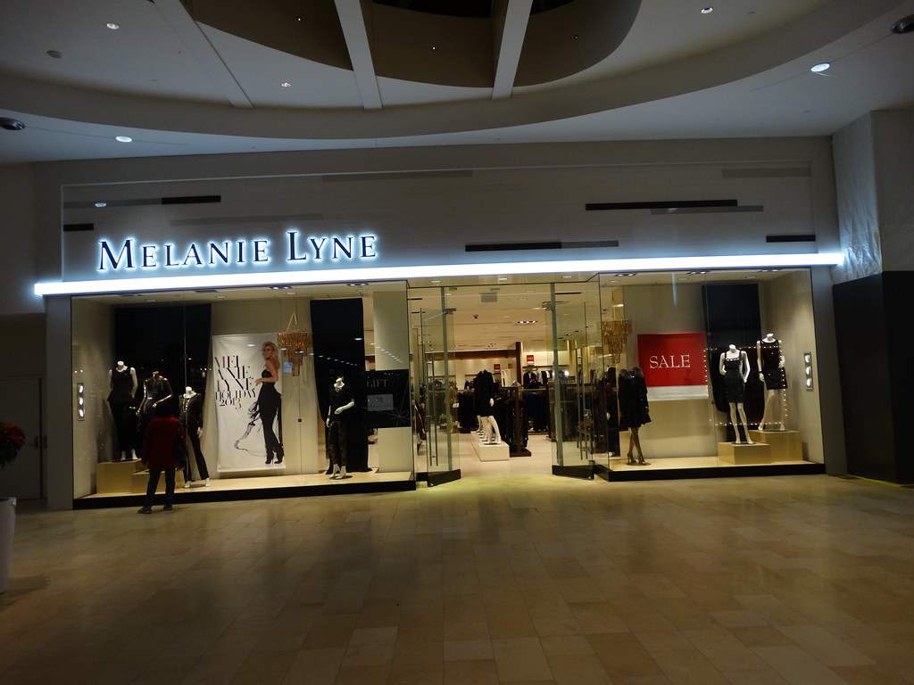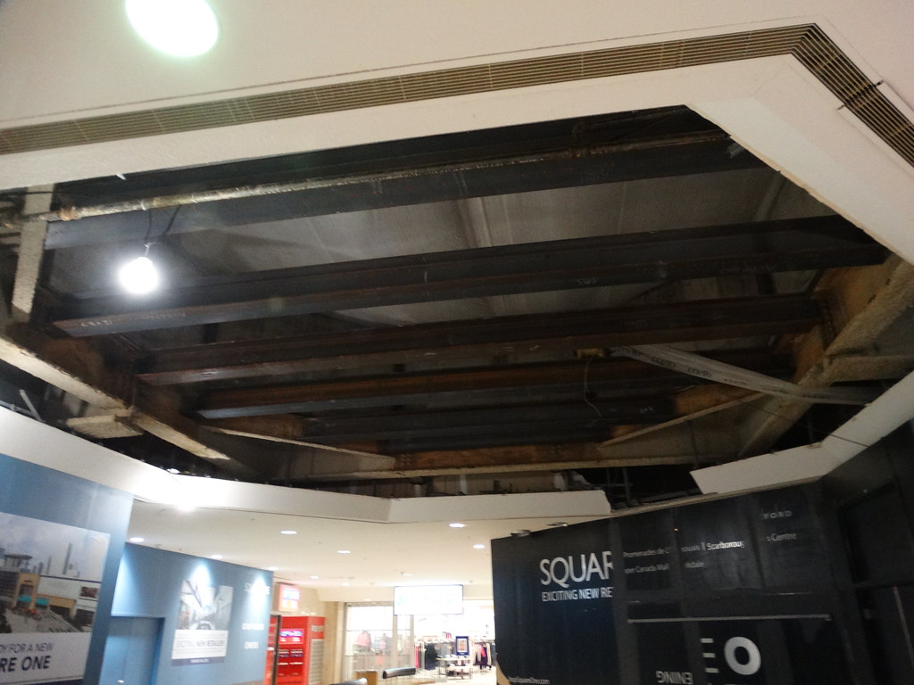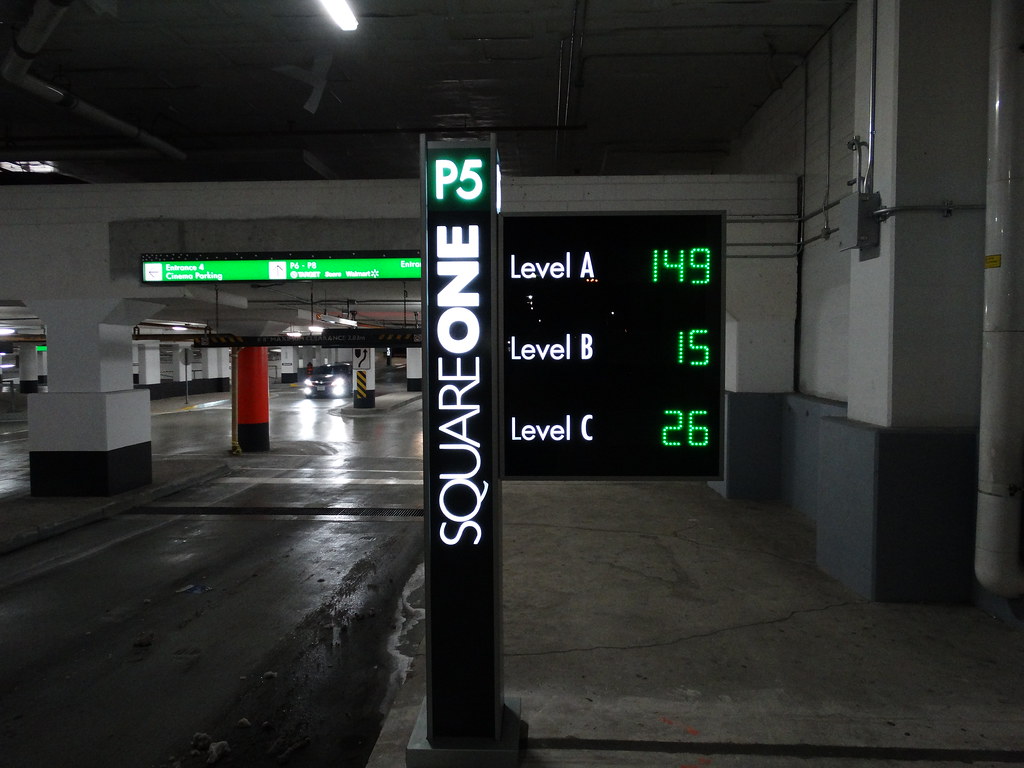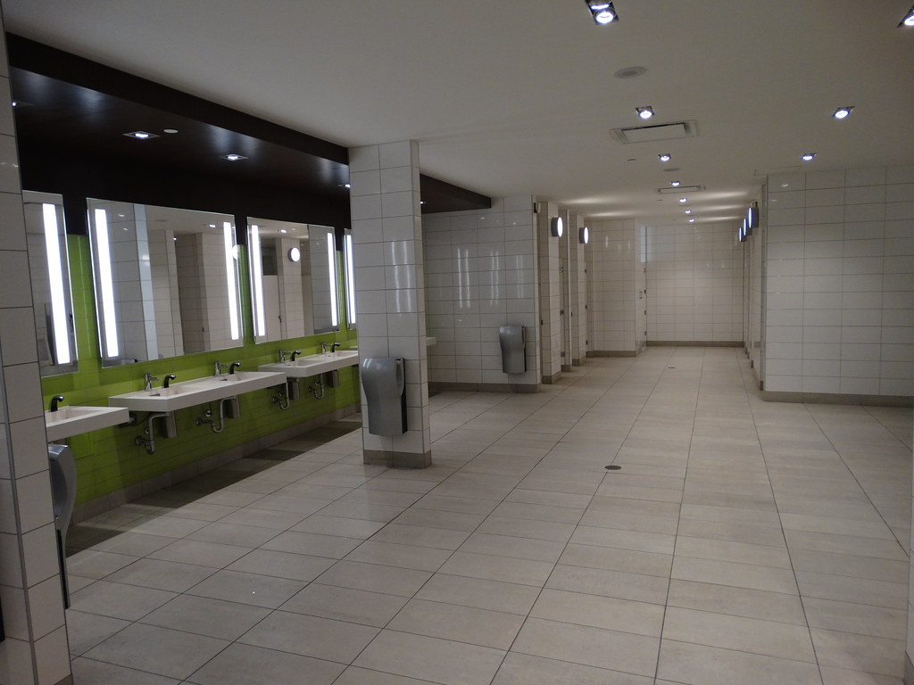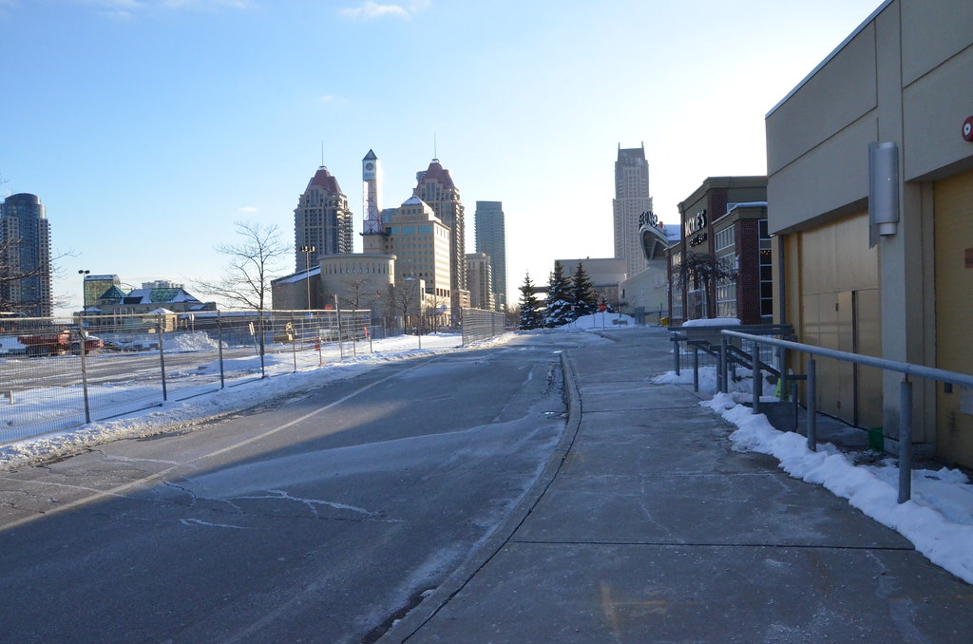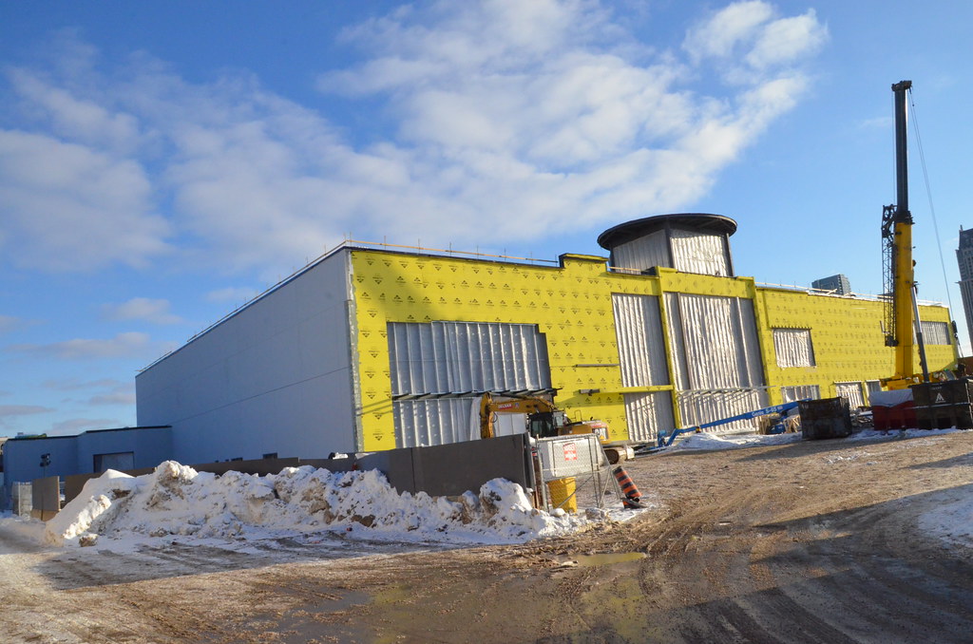Jbluthe
New Member
This shows a slightly more in depth view of what the south west expansion will be. Surprised to see that Home Outfitters is staying. The new entrances (the north west one as well) that they are making seem surprising a extravagant so far.
http://www7.mississauga.ca/document.../2013/12_04_2013_Special_Council_Agenda_2.pdf
Also shows an arial view of the whole expansion
http://www7.mississauga.ca/document.../2013/12_04_2013_Special_Council_Agenda_2.pdf
Also shows an arial view of the whole expansion



