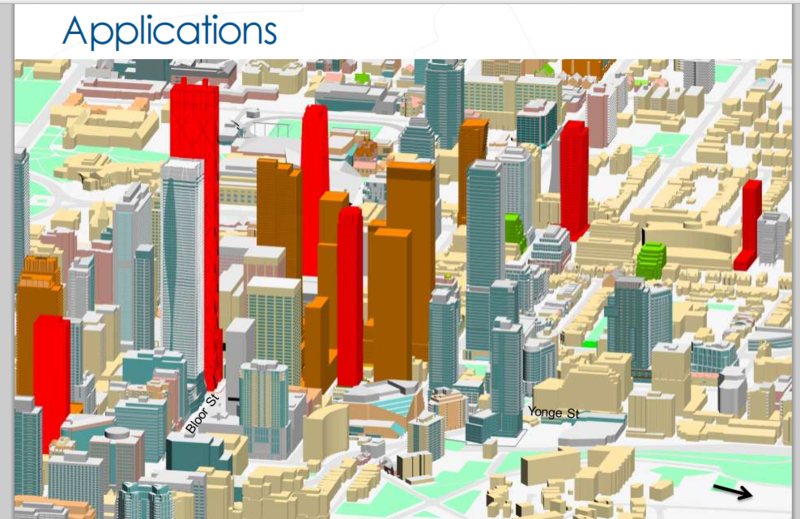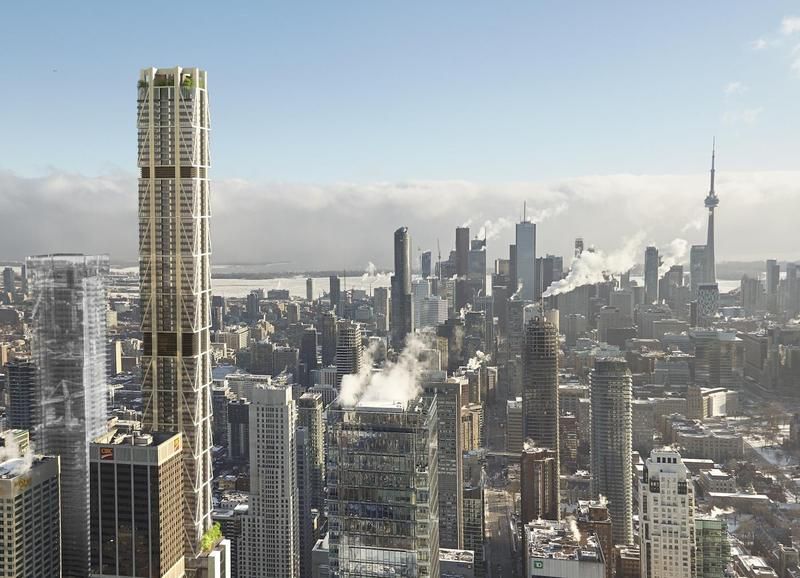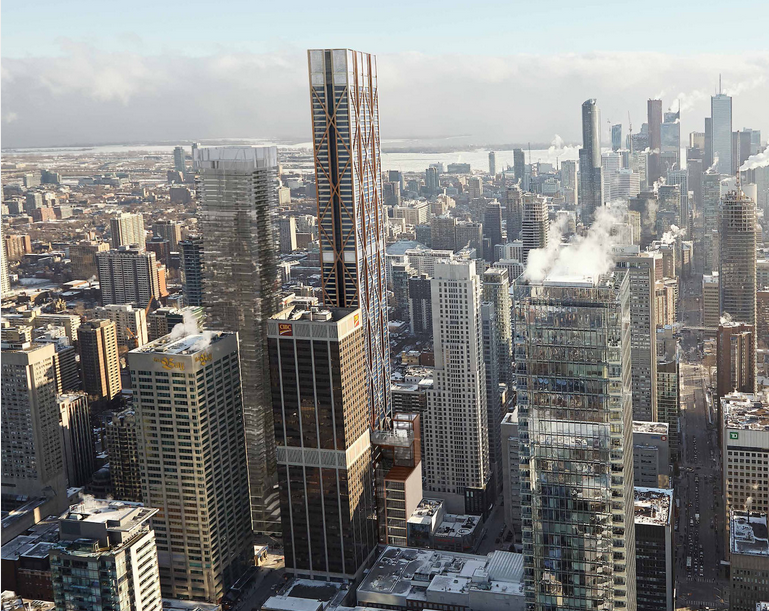stjames2queenwest
Senior Member
people can be height fans and disappointed over this and have no issue with her.
It is still very tall, but lets be honest, as a majority we (UT) would generally like things taller rather than shorter.
It is still very tall, but lets be honest, as a majority we (UT) would generally like things taller rather than shorter.


