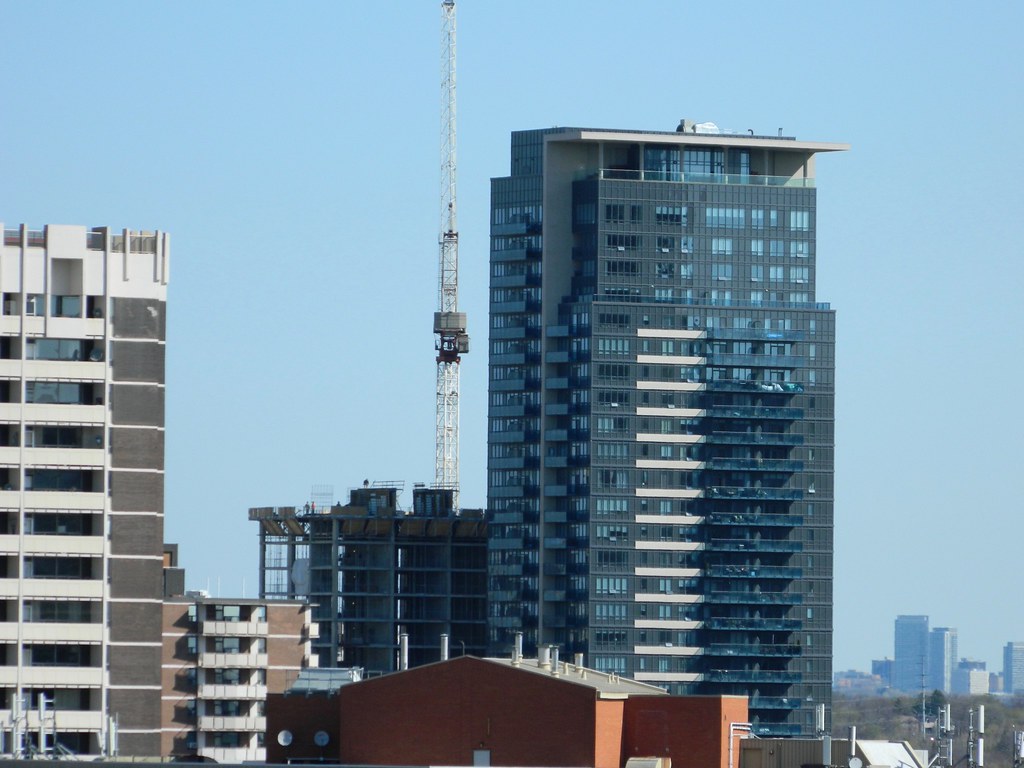isaidso
Senior Member
The panel lines are a downer but Selby is still far more pleasing than the coma inducing Bay-Adelaide towers in the CBD.

The opening for the windows on the west side are wider than the other square window openings, so they are using grey panels to fill in those spots.
They would have looked better as flat panels without the 60's brick look.
^ And they look terrible! Luckily it's just that one floor though. I don't think they will need to do that on the rest, since only that one floor has a column blocking the window.
They now have 3 floors of windows on the back side of the building, and it appears that they will be using the grey panels all the way up. Personally, I think this building looks better from the back than the front with that blank wall of brick panels.
I was just going to post the same detail. Noticed the Sherbourne side has windows on the second floor now, with the same grey spandrel. ugh. Not a complete deal breaker, but ugh.