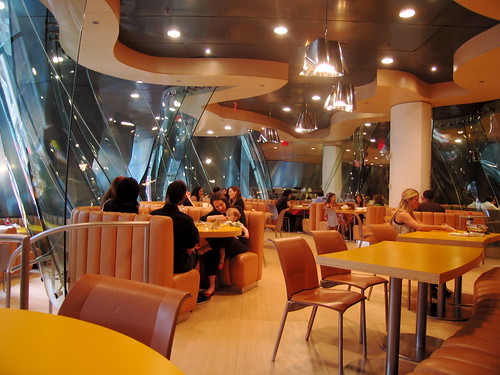From the Post:
Starchitect's renovation of AGO a real work of art
Renowned Architect Scores Big At Art Gallery
Peter Kuitenbrouwer, National Post
Published: Thursday, September 06, 2007
Dundas and McCaul is one of Toronto's great corners, cluttered with streetcar tracks and overhead wires. The crazy Ontario College of Art and Design tabletop looms just down the street; on the north side of Dundas stand Victorian and Georgian houses in yellow brick. Art students mingle with women lugging granny carts of groceries.
I winced when workers here tore down the red-brick AGO, that grand curved shed in the industrial style -- built in 1993 -- and brought in Frank Gehry, the L.A. starchitecht who channeled his Hogtown roots to announce his design for the new AGO was inspired by a hockey rink, for God's sake.
But now that I've toured the place, I'm optimistic: Mr. Gehry seems to have designed a building in which to put art.
It's in contrast to Daniel Libeskind's "Crystal" up the street at the Royal Ontario Museum, where form trumps function. Proof: the ROM opened an empty building in June; curators in its new Textile Gallery are still puzzling how to hang tapestries in a space with no actual walls.
Sure, the AGO reno is six months behind schedule and costs have ballooned: from $190-million in 2004 to $254-million today. (The AGO has raised about $158-million from private sources and $67-million from governments, and needs $30-million more from someone.) But as a space to view a collection, the AGO kicks the ROM's ass.
"For us it's not only about the building but about the content," says Mike Mahoney, senior project manager, the closest he'll come to answering my question comparing the AGO to the ROM.
Our tour begins one floor below the street, in the future Thomson Ship Model Gallery (perhaps a bit of a stretch for the AGO, but okay).
Next we go to the ground floor; the new AGO entrance on Dundas Street is at the centre of the building.
It is now a much simpler layout than the old AGO. Mr. Mahoney points out Ambar limestone from Spain, which will cover the main floor. The teardrop shapes are wheelchair ramps covered in laminated vertical grain Douglas fir.
On the east end a restaurant is coming together; the unfinished bar looks like an homage to Libeskind, a crazy geometric construct in iron beams. Unlike the old AGO's eatery, this restaurant can stay open, with a separate Dundas entrance, when the museum closes.
Upstairs we go to galleries where Thompsons and Kreighoffs will hang in rooms whose skylights will let in enough natural light to illuminate but not damage the paintings.
From there we step out into the Galleria Italia, a 150-metre long, glass-faced hall named for 21 Italian-Canadian donors who plunked down $500,000 each. The ribs, of laminated Douglas fir from Penticton, B.C., are in place, still wrapped in green plastic.
Workers will actually bend glass panes on site to fit in frames along this huge expanse -- a stunt, Mr. Mahoney says, that Mr. Gehry has only tried once before, in New York. Standing here, I get it: the galleria will be a sublime place to view scupture, and also to admire the Victorian houses across Dundas. It connects the AGO to the 'hood.
"The wood is a very warm and residential material," explains Mr. Mahoney.
Then we head up the tower. On the fifth level is a spectacular space, with nine-metre ceilings and a glorious view south across Grange Park and down John Street to the Rogers Centre.
Workers will wrap this tower with 5,285 sheets of tinted blue titanium from Kyoto. Mr. Mahoney skips excitedly from floor to floor and down a wooden ladder connecting pieces of the unfinished corkscrew staircase.
He dashes under sparks spraying from a welder's torch.
"My wife will kill me if I come home with another shirt that's been scorched," he says.
Next month the AGO locks its doors for most of a year, and hopes to reopen, filled with its art, in the fall of 2008. Mr. Mahoney may lose a few more shirts in the interim, but it will be worth it.
pkuitenbrouwer@nationalpost.com
© National Post 2007








