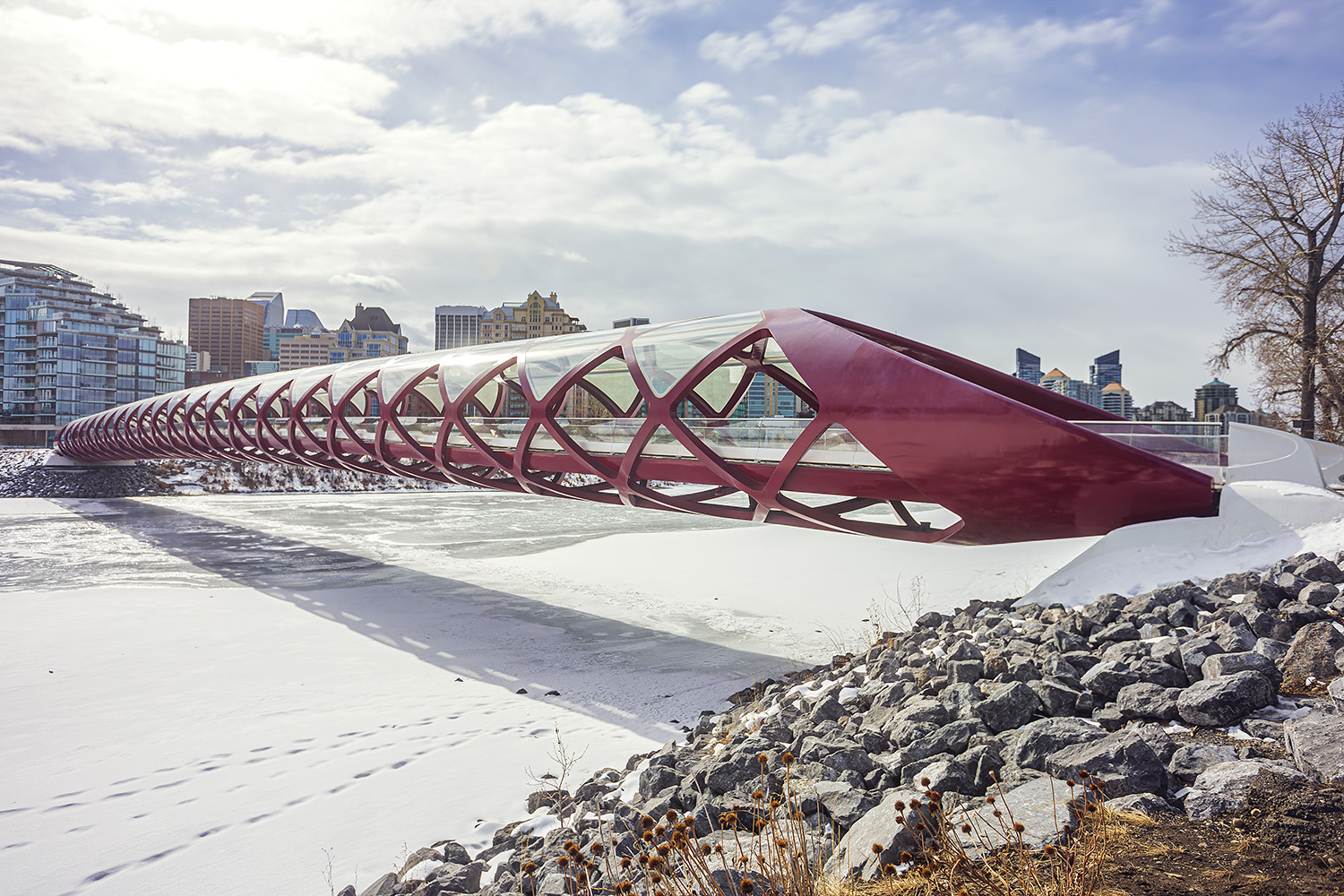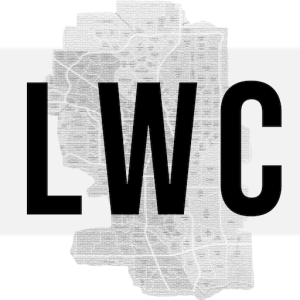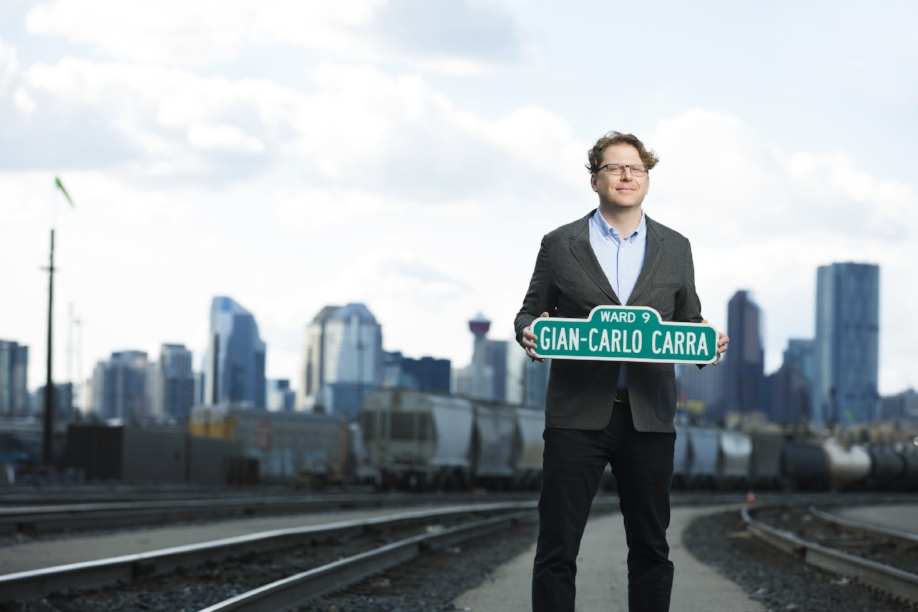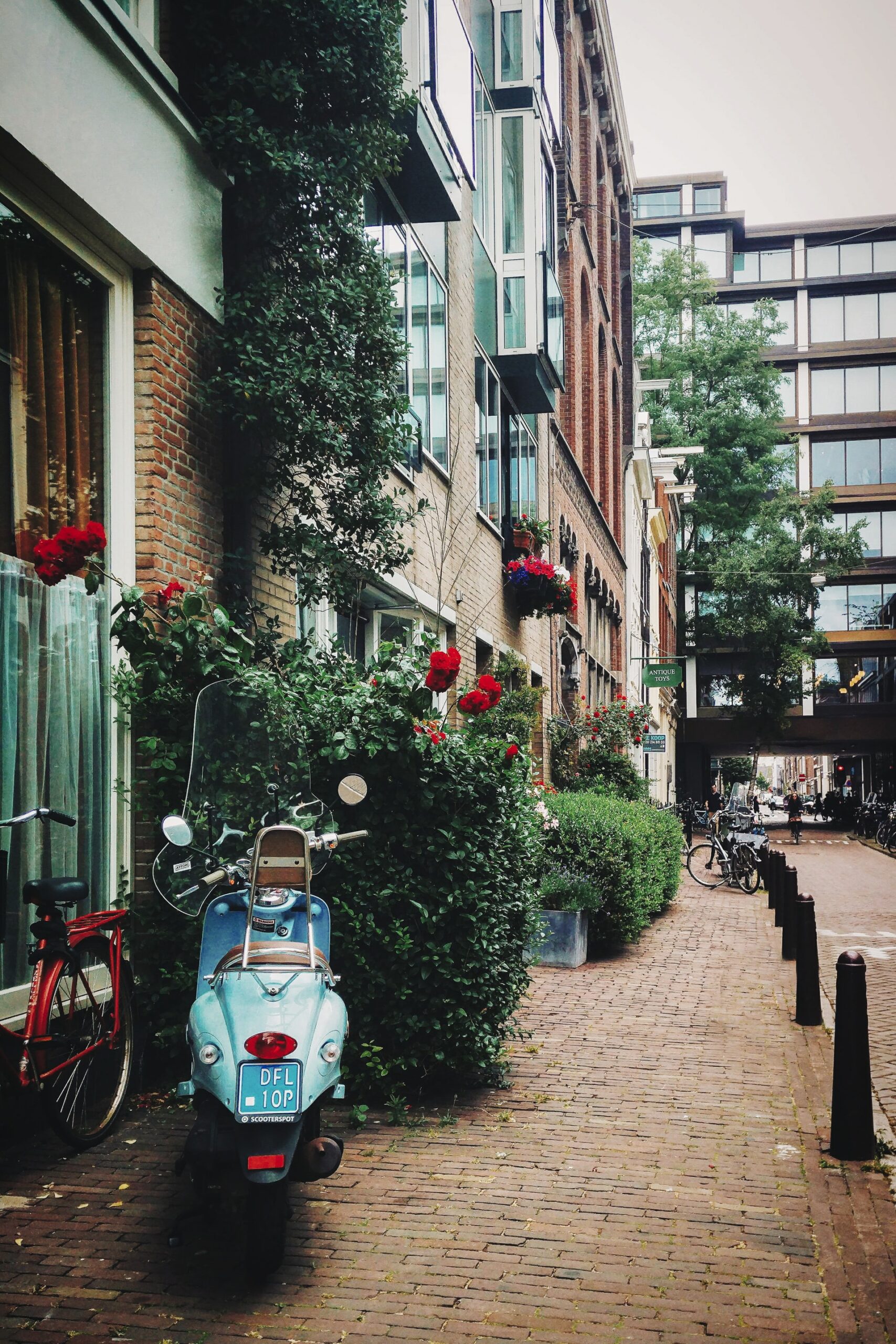The sidewalks are pretty rough shape for large portion as the temporary fills have slumped and the parts that haven't been touched yet are 6 years worse for wear with missing bricks etc. It's makes no sense to drag this out further. Pave them already!
Apologies - this triggered a rant:
In my opinion - this whole 17th Ave project is a perfect case study on urban priorities, and how Calgary gets it wrong for pedestrians, especially when making trade-offs. IIRC, the source of 17 Ave public realm woes was that the whole 17th Ave project was first dreamed up from a utility requirement to update the old pipe network, and only had the public realm and transportation elements bolted on after public awareness raised concerns to what was happening. 95% of the money, and 95% of the priority went beneath the ground. It shows.
Further, the stuff added above the ground offers marginal benefit/or is actually a detriment to pedestrians (apart from new pavement which is endlessly delayed). This is why the newer Main Streets are light-years better for public realm than this 17 Ave project - the approach is clearly from the user of the street perspective, not driven bluntly by inflexible utility needs that some how failed to talk to anyone who walks during the engagement work.
Here's the examples of all the things the 17 Ave "improvements" did on just one small, but critically important, intersection at 8 Street and 17th Ave. This intersection has one of the highest traffic pedestrian volumes in the city:
- A random new signal control box taking up sidewalk space right where it's at it's narrowest already. No idea why it's needed (see point 5).
- New pointless, decorative poles cluttering the intersection, again taking up sidewalk space in an congested sidewalk area. Curious on how this many poles impact safety and visibility of pedestrians for drivers considered how many crossings are made here daily. How did these make it into the design priority but the sidewalk width didn't?
- Weird, non-standard cut into the curb to allow for a sewer grate to create tripping hazard right at the intersection and takes up yet more space in the narrowest sidewalk section. There's no alignment rationale of the pipes on why this would exist here (we literally ripped up the road to move the pipes) + you could easily do the standard design with a flush curb if you tried.
- Unpaved dirt patch that will be resolved during completion in 2023 (hopefully!)
- Yet more signal control boxes - since this picture, a *third* giant signal control box was added in Tompkins part for that wonky 16th Ave & 8th Street signal project (which has questionable value but that is another story).
2021 / 2022:
View attachment 387321
Here's the 2012 pre-upgrade version - flush curb, fewer and smaller control boxes, no random poles:
View attachment 387331
On signal control box madness - I added my own photo for a close up recently, as I can't for the life of me contemplate the thought process behind these things. Here's the close up of our curious signal box fetish at Tompkins Park - quite a view we created for those benches on an otherwise great urban corner. Camera height is about 6 feet so you can gauge the size:
View attachment 387332
View attachment 387333
My questions about signal control boxes here:
- why they are needed at all with all our modern tech of 2022
- why you need now 4 of them within 20m of each other
- why they are so big and getting bigger (see #1 and the 2012 picture)
- why must they be placed directly in the pedestrian path of the busiest intersection on 17th Avenue.
I totally get the challenge of competing project priorities, but surely the pedestrians should have more wins than this on a street this important? I mean come on - these boxes aren't even the same size or in a straight line! We literally just plopped them down randomly, almost as if we wanted to make pedestrians go around. Perhaps I have more OCD than a roads engineer, but this is an absolutely ridiculous way to treat our "main" Main Street lol !









