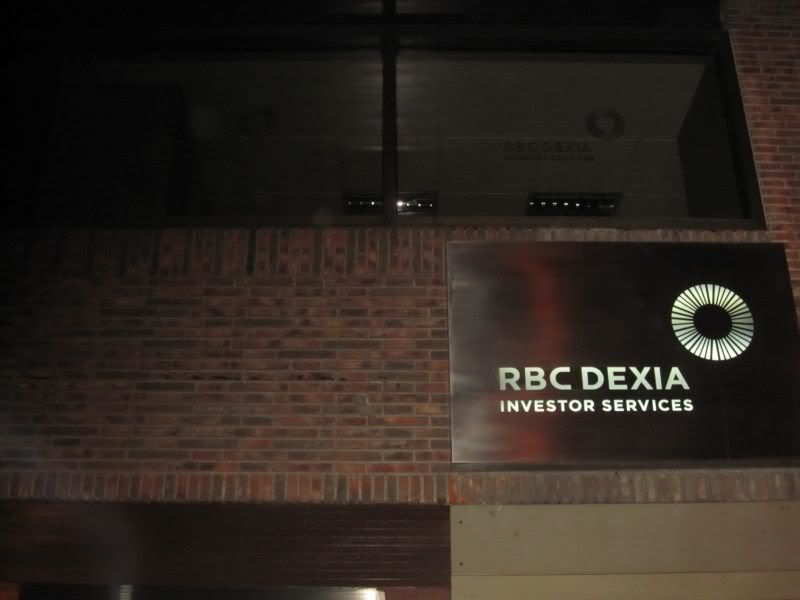mr. hume reports (with a rave review):
http://www.thestar.com/news/gta/article/725039--hume-the-welcome-return-of-the-office-tower
Hume: The (welcome) return of the office tower
By Christopher Hume
Urban Issues, Architecture
Published On Sat Nov 14 2009
The corporate skyscraper is back: RBC Centre’s new office tower at Wellington and Simcoe is exceptional, writes Christopher Hume. (Nov. 10, 2009)
There's nothing unusual about the appearance of a new tower in Toronto, but a new office tower is something different. After a break of almost a decade, the corporate skyscraper is back.
Suddenly it seems the slick facades of highrise corporatism are everywhere. Just weeks ago it was the opening of the Bay-Adelaide Centre, a tall glass box wrapped around the remnants of an office block from an earlier era.
Now it's the RBC Centre. Occupying the southwest corner of Wellington and Simcoe Sts., this huge project includes a hotel and condo component, as well as an office tower. The latter, which also opened recently, faces onto the intersection. Though the Residence at Ritz-Carlton remains under construction directly to the west, the corporate piece is complete.
Designed by Kohn Pedersen Fox of New York with Bregman and Hamann of Toronto, this is a complex of rare elegance. It also happens to be a thoroughly urban addition to the streetscape and the skyline, one of those exceptional developments that work both as a landmark and a place to be.
From a distance, the tower is all transparency, a glass-clad lantern. The architects have avoided the threat of post-traumatic tower disorder by subtly manipulating the façades. They become a series of planes that behave independently of the expected geometry of the building. A few metres above grade, for example, the east façade starts the slant inward. As it rises the full height of the tower, 43 storeys, that same front emerges as a separate architectural element in its own right.
The surprisingly modest entrance leads to one of the most striking lobbies this city has ever seen. Minimal to the point of sparseness, the space is divided by a row of large bulkheads that divide banks of elevators. The furniture, a pair of black stone benches and a matching security desk, is so cool it squeaks. The space achieves a kind of perfection.
Outside, the block-long development brings a new level of activity and life to long-suffering Wellington. Keep in mind that west of Simcoe, it is a street of loading docks, back doors and garage entrances, all necessary, but hardly the stuff of great urban moments.
That didn't stop the designers from engaging Wellington directly. The most dramatic feature is a 10-storey podium, glass and steel, that comes out to the sidewalk. Though unfinished, the street-level element of the hotel/condo next door is already attracting attention. Above, an enormous cornice, about five or six storeys high, reaches out from the building, a gesture as protective as it is eye-catching.
Not so long ago, a bank tower such as this would have been inconceivable anywhere west of University Ave., especially on Wellington. There are other big structures in the neighbourhood – the CBC Broadcast Centre to the west and Metro Hall to the north – but no one would have expected to find them in the Financial District. Historically, that's where a project such as RBC would have gone.
It says much about the growing maturity of our city that bankers are now comfortable building on land outside their traditional Valhalla at King and Bay. And nobody could argue a tower of such quality isn't infinitely preferable to the parking lot it replaced.
The third new highrise is the Telus Tower on Bremner Blvd. at York St. Again, it's on the wrong side of the tracks, but on a site that makes a lot of sense.
For a community awash in residential construction, the advent of three distinctly nondomestic towers reminds us that the city is more than just a place to live and play. The condo-ization of every neighbourhood in Toronto, including the Financial District itself, comes at a cost, namely that of diversity. Though it's unlikely anyone will thank the Royal Bank, we should be happy it decided to stay downtown. In recent decades, financial institutions have been quietly heading for the asphalt hills of Mississauga.
The fact that that has started to change says something important about where Toronto's going. Even before Richard Florida and the Gospel of the Creative Class came along, it was clear that cities represented the future.
The fact that the RBC was also designed to meet LEED green building Gold certification – meaningless in a suburban setting – also speaks volumes about the goals of contemporary corporate architecture. Informed by the need for urbanity, the KPF scheme represents a genuine act of city-building, not just another tower.
And so one more gap in the urban fabric has been filled, a tear repaired. Though Toronto remains a work in progress, the RBC Centre brings it one step closer to completion. Other buildings will have to go so that work can continue, but this new complex is a keeper. It deserves to stay.








