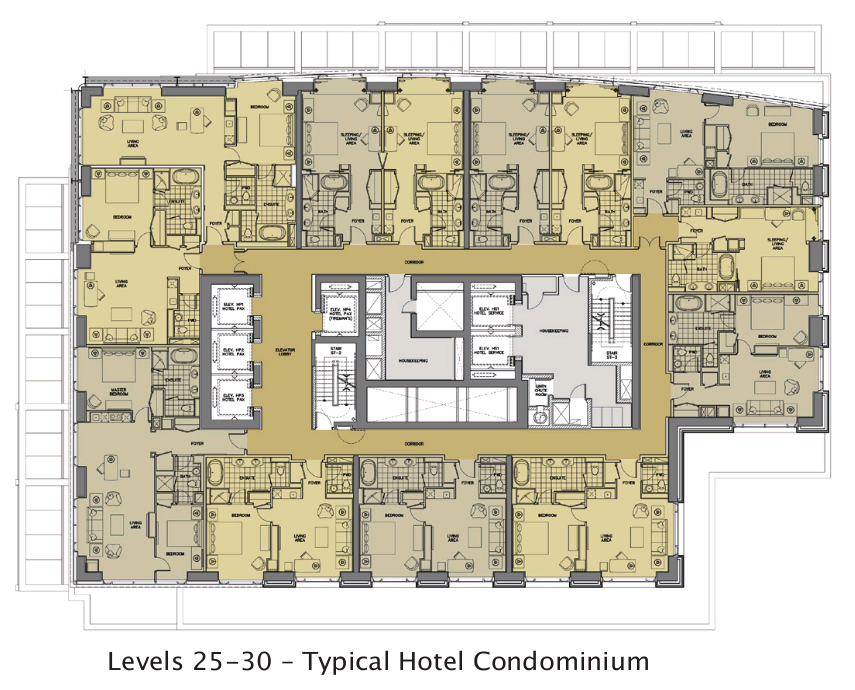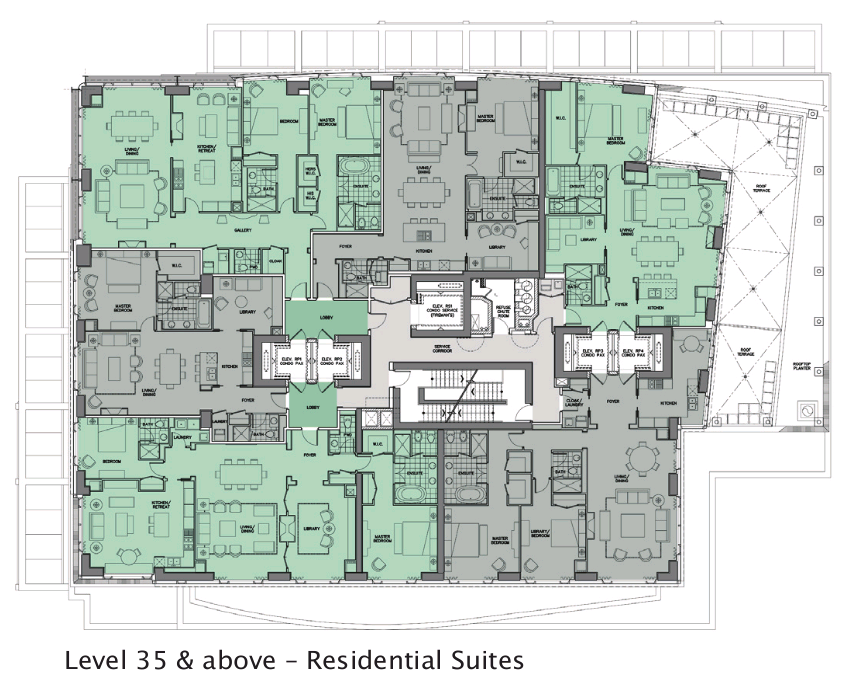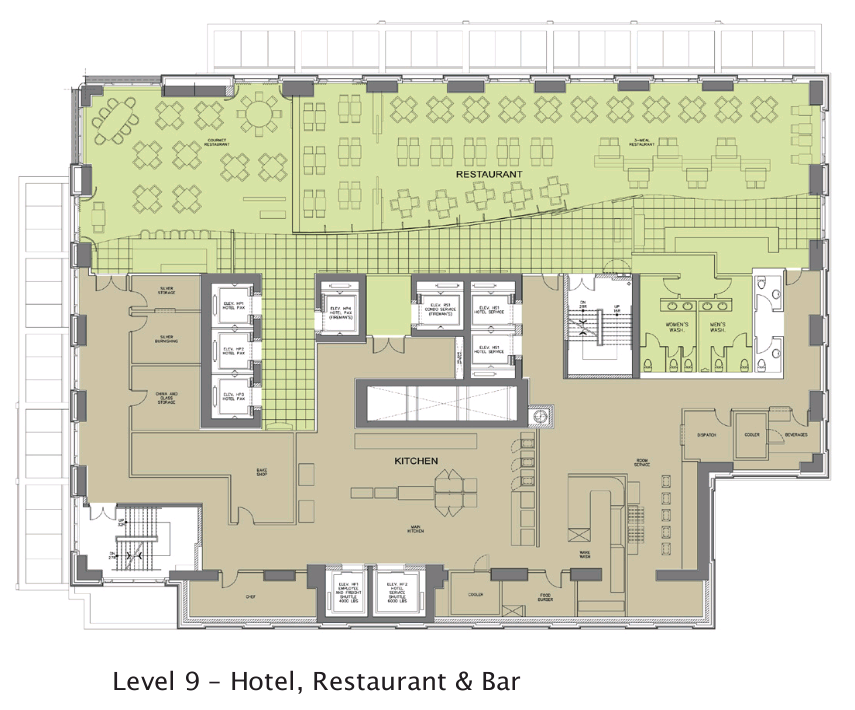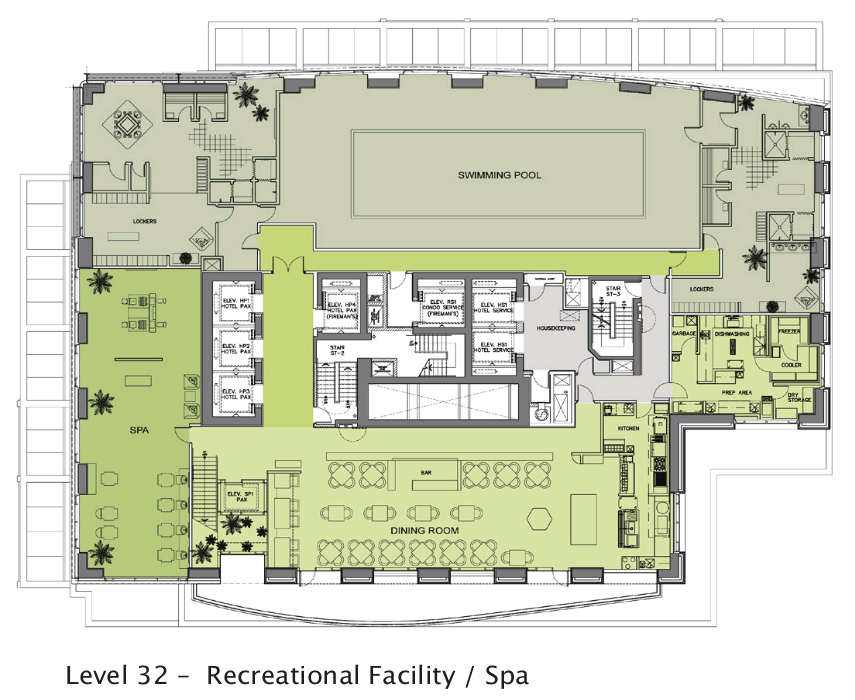H
Hydrogen
Guest
Regardless of anything else, this is going to be a really tall building with a really small footprint.
It would be interesting to see more floor plans: typical hotel suite floor, condo floor, penthouse floor. Are they available?




What if? someone were to build a condo bathroom! That is, you buy a unit but it's only a gigantic bathroom! (Should be popular with IBS sufferersJust a comment as I notice these condos have more bathroom (yet imo are rather small) than kitchen space!
maybe some people eat their food backwards?