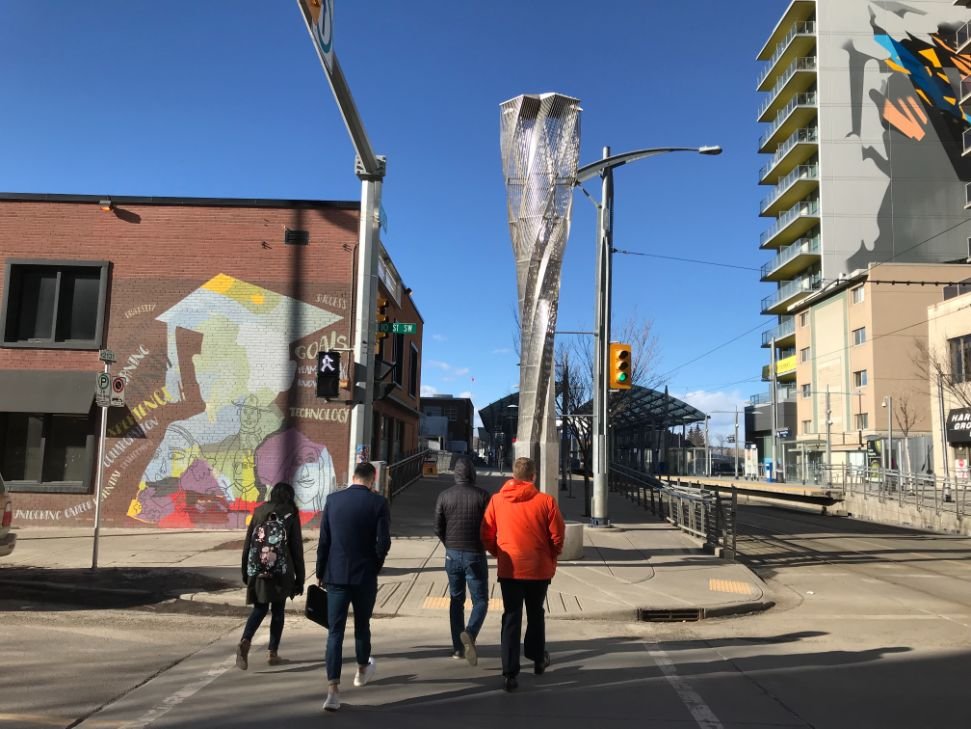Nexen Tower has some pretty big floor plates that are a weird shape, I think it would be very challenging residential conversion. Although it would be cool if it happened, just doesn't seem like an efficient floorplate for apartments.
I have always thought a number of building around Nexen Tower seem like they could be suitable candidates for residential conversion: Century Park Place, 815 8th Ave SW, Taylor building (805 8th Ave SW), Petro Fina, Elveden Centre, Northland Building and Dominion Centre. Would be cool to get primarily residential buildings fronting or very near Century Gardens.





