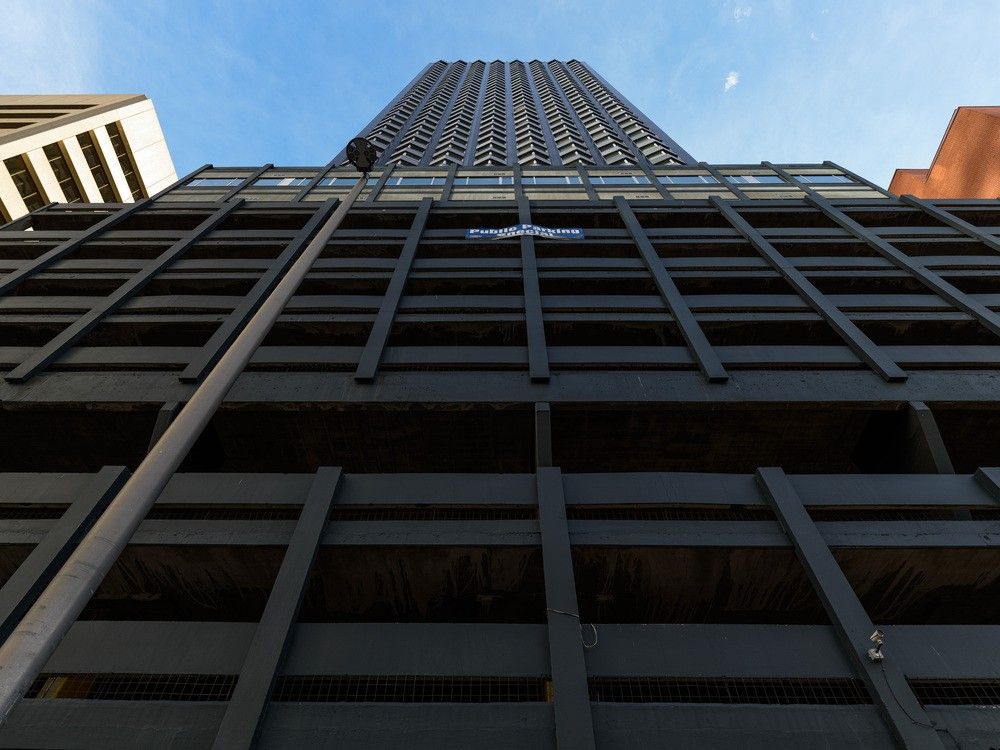The good news for downtown is that there is so much potential for public realm! The wide avenues and streets means there is plenty of room to create beautiful public spaces. 4-5 lane, one way avenues could easily be turned into two-way, tree-lined boulevards, with widened sidewalks and protected bike lanes. All we need is vision, money, and the guts to push back on the transportation/roads, and the suburbanites who will complain about the impact to their commutes (which for many people, are only happening 2-3 times per week now anyways). If wfh is going to continue, then now is the time to transform downtown into a thriving 24/7 neighbourhood/destination.





